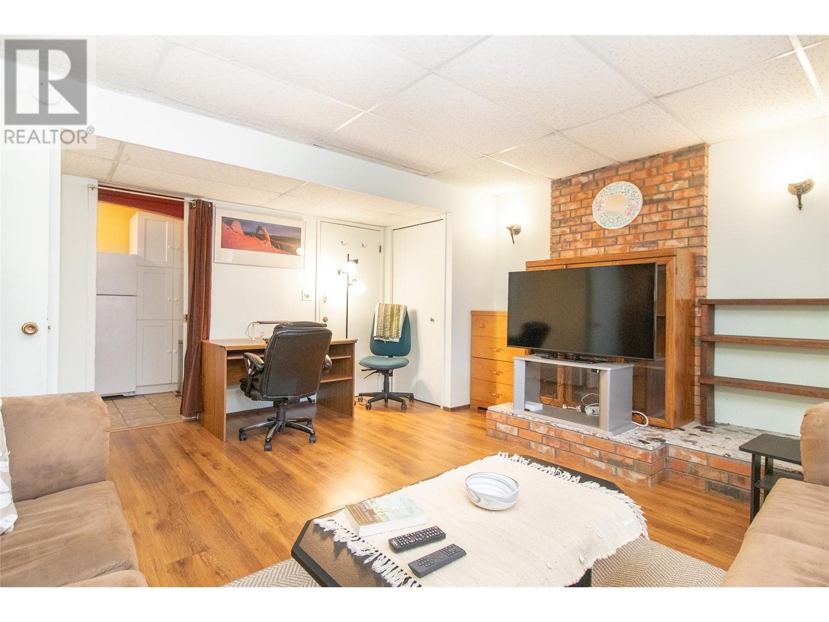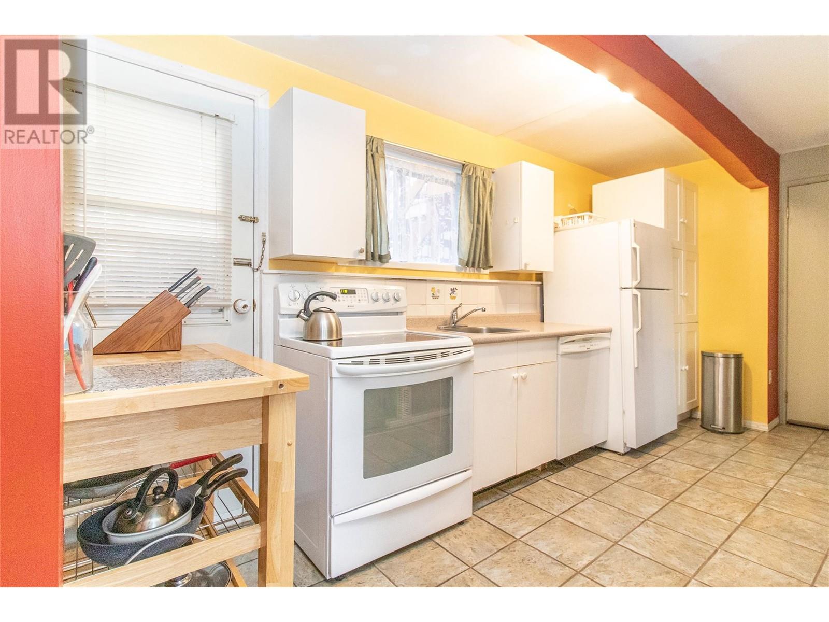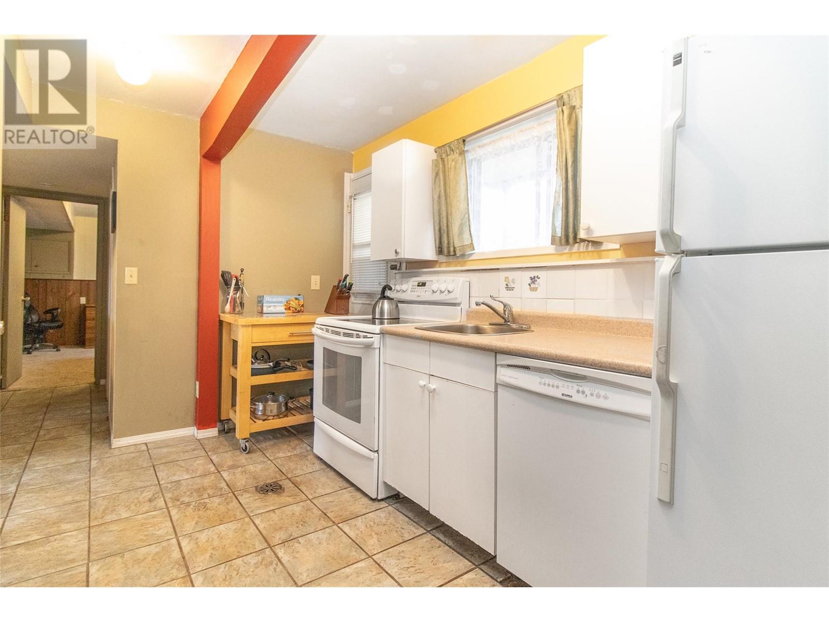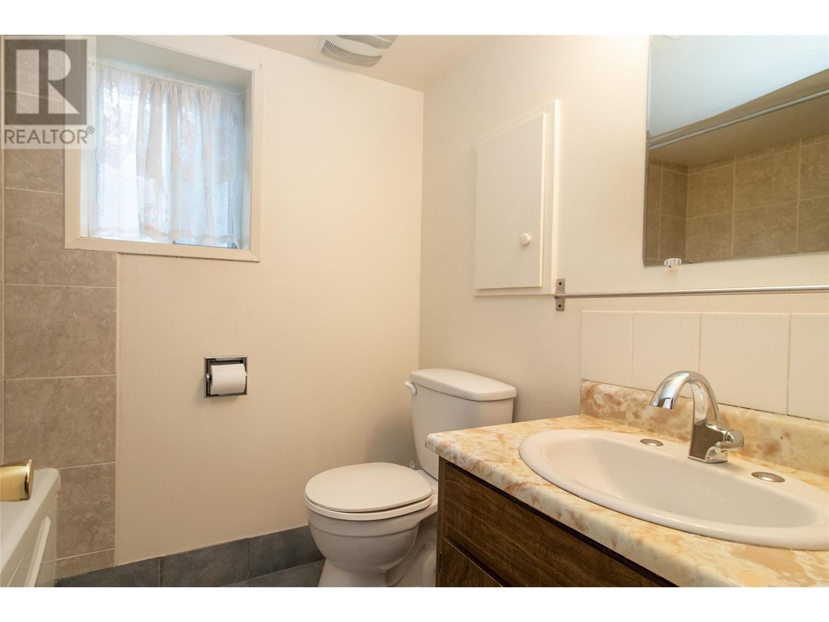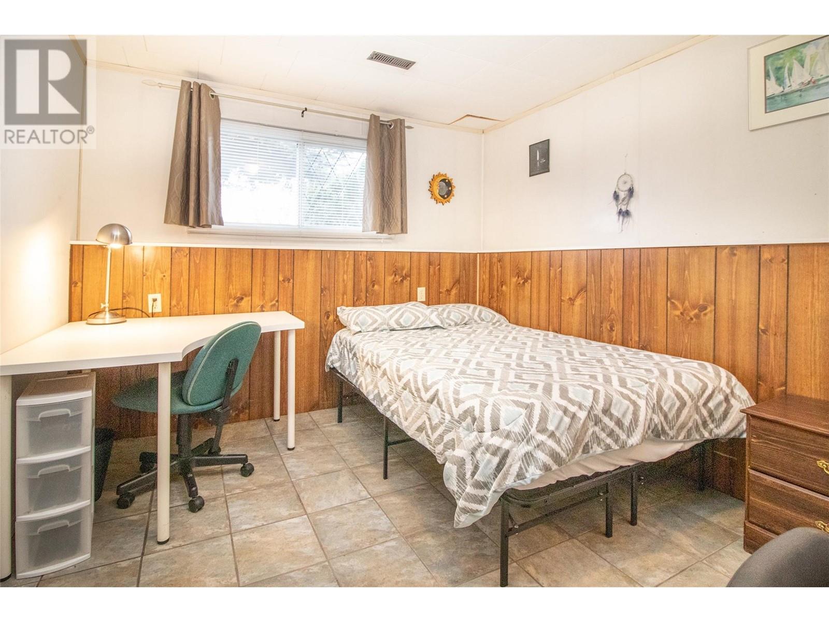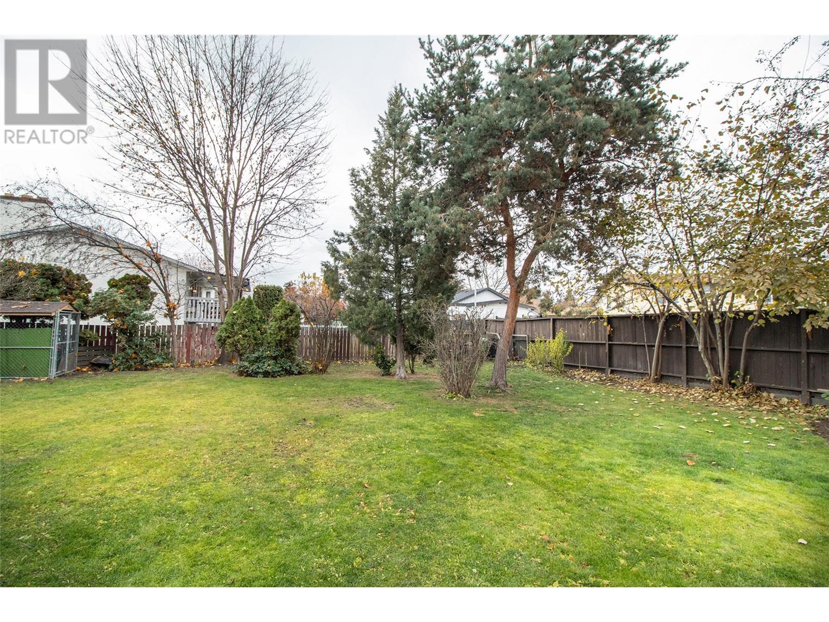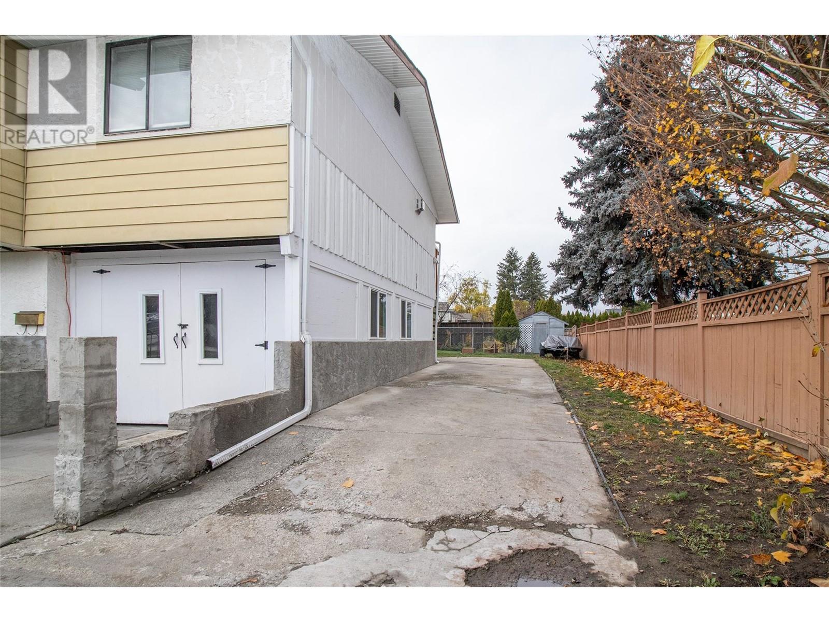5 Bedroom
3 Bathroom
2490 sqft
Fireplace
Central Air Conditioning
Forced Air, See Remarks
$939,000
Welcome to this beautifully spacious 5-bedroom home in the desirable Lower Mission neighbourhood. Set on a large pool-sized lot with a park-like, fully fenced backyard with a dog run, this property offers an incredible space for both relaxation and outdoor activities. Featuring a convenient circular driveway, there’s ample parking for up to 8 vehicles, including a single attached garage. The generous covered deck is perfect for outdoor dining and entertaining. Inside, the home offers a cozy family room with a gas fireplace, creating a warm and inviting atmosphere. A second summer kitchen in the basement with a separate entrance offers a variety of options. Close to top-rated schools, beautiful beaches, wineries, and walking distance to the H20 Aquatic and Fitness Centre and MNP Hockey/Sports Centre. (id:23267)
Property Details
|
MLS® Number
|
10328876 |
|
Property Type
|
Single Family |
|
Neigbourhood
|
Lower Mission |
|
ParkingSpaceTotal
|
8 |
Building
|
BathroomTotal
|
3 |
|
BedroomsTotal
|
5 |
|
ConstructedDate
|
1979 |
|
ConstructionStyleAttachment
|
Detached |
|
CoolingType
|
Central Air Conditioning |
|
ExteriorFinish
|
Aluminum, Stucco |
|
FireplaceFuel
|
Gas |
|
FireplacePresent
|
Yes |
|
FireplaceType
|
Unknown |
|
HalfBathTotal
|
1 |
|
HeatingType
|
Forced Air, See Remarks |
|
RoofMaterial
|
Asphalt Shingle |
|
RoofStyle
|
Unknown |
|
StoriesTotal
|
2 |
|
SizeInterior
|
2490 Sqft |
|
Type
|
House |
|
UtilityWater
|
Municipal Water |
Parking
|
See Remarks
|
|
|
Attached Garage
|
1 |
|
Oversize
|
|
|
RV
|
1 |
Land
|
Acreage
|
No |
|
Sewer
|
Municipal Sewage System |
|
SizeIrregular
|
0.23 |
|
SizeTotal
|
0.23 Ac|under 1 Acre |
|
SizeTotalText
|
0.23 Ac|under 1 Acre |
|
ZoningType
|
Unknown |
Rooms
| Level |
Type |
Length |
Width |
Dimensions |
|
Basement |
Bedroom |
|
|
12'0'' x 9'6'' |
|
Basement |
Full Bathroom |
|
|
Measurements not available |
|
Basement |
Recreation Room |
|
|
15'4'' x 14'0'' |
|
Basement |
Bedroom |
|
|
12'3'' x 10'0'' |
|
Basement |
Kitchen |
|
|
14'2'' x 7'2'' |
|
Main Level |
Partial Ensuite Bathroom |
|
|
Measurements not available |
|
Main Level |
Full Bathroom |
|
|
Measurements not available |
|
Main Level |
Bedroom |
|
|
9'3'' x 7'9'' |
|
Main Level |
Bedroom |
|
|
11'3'' x 9'6'' |
|
Main Level |
Primary Bedroom |
|
|
12'9'' x 11'6'' |
|
Main Level |
Family Room |
|
|
15'9'' x 11'6'' |
|
Main Level |
Kitchen |
|
|
11'6'' x 11'0'' |
|
Main Level |
Dining Room |
|
|
12'0'' x 11'3'' |
|
Main Level |
Living Room |
|
|
15'6'' x 14'0'' |
https://www.realtor.ca/real-estate/27667074/4306-gordon-drive-kelowna-lower-mission





























